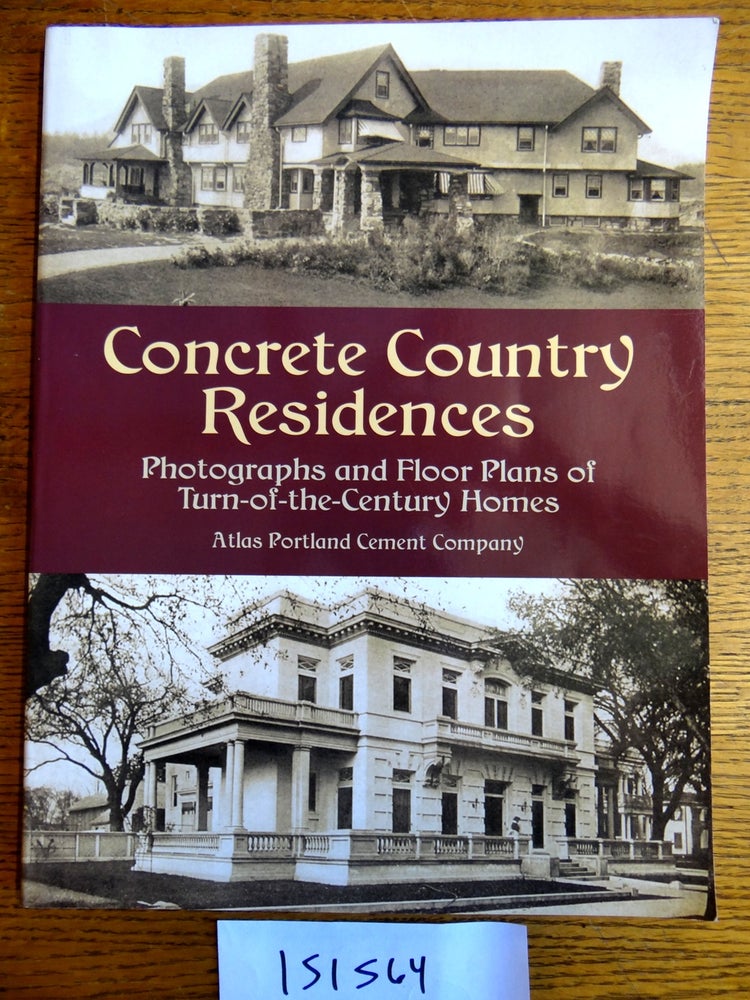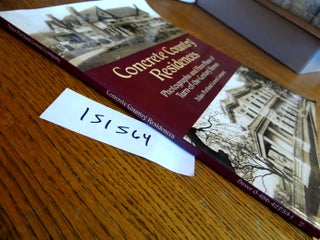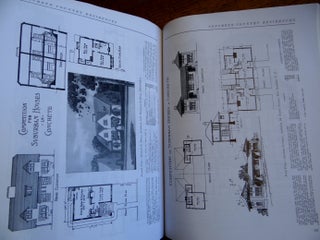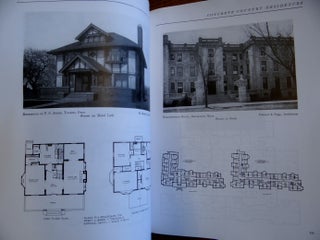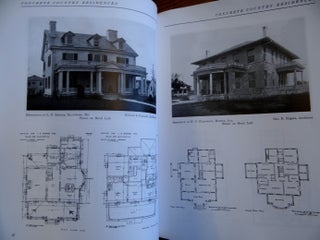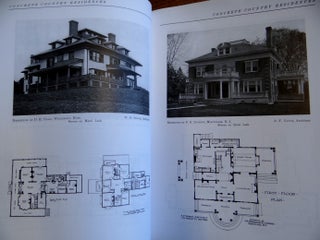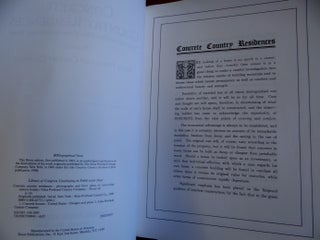Concrete Country Residences: Photographs and Floor Plans of Turn-of-the-Century Homes
Mineola, New York: Dover Publications, 2003. Softcover. Glossy maroon card wraps with sepia photos and pale yellow lettering. 168 pp. with bw images throughout. Nice, clean, tight copy but with a slight bend to top outer corner; lavish signature of former owner (architect) on ffep. Item #151564
ISBN: 9780486427331
A Dover unabridged republication of the third edition of the work originally published by The Atlas Portland Cement Company in 1908 (first edition published in 1906). With an introductory essay. Over 100 residences are pictured, along with architectural floor plans for most. The location and type of concrete used for the structure is listed with each photo. Also included are entries for concrete house design competitions, Hotel Blenheim in Atlantic City, and 4 residences in the UK.
Sorry, this book is not available.
Notify me when this comes back in stock.


